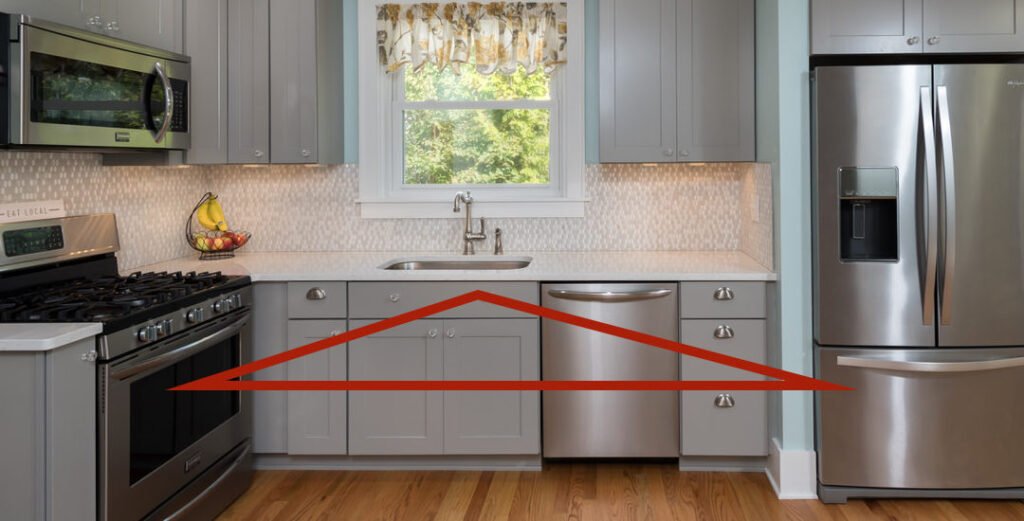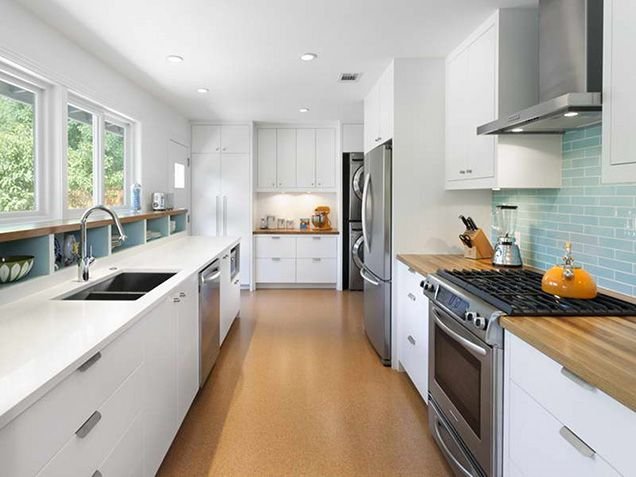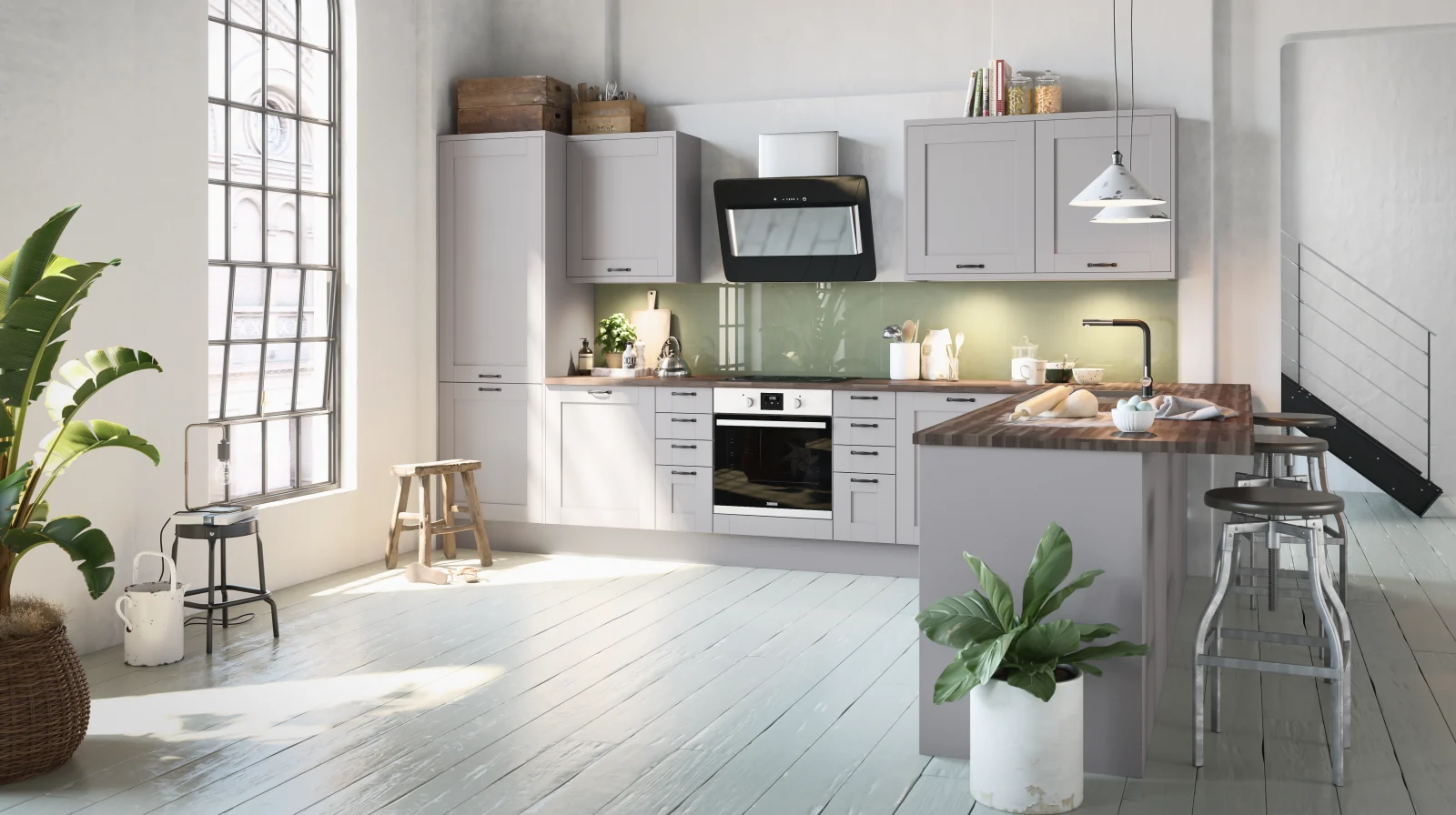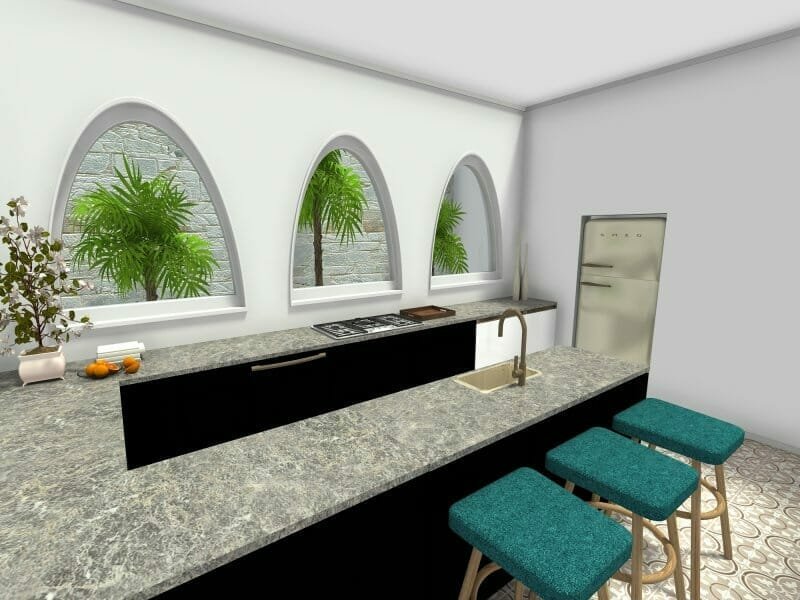
12 Kitchen Layout Ideas Interior Designers Always Suggest
Planning a kitchen goes beyond selecting cabinets and countertops; it involves crafting a space that blends practicality with aesthetics. Your kitchen’s design affects how well you can cook, clean, and host guests. A smart kitchen layout can turn your area into a cooking paradise where everything sits close at hand, and every corner serves a purpose. Suppose you’re thinking about remodeling or building a new house. In that case, these 12 kitchen layout ideas backed by leading interior designers, will guide you to create a kitchen that strikes the right balance between looks and usefulness.
1. The Classic Work Triangle: A Timeless Blueprint for Efficiency

The work triangle idea is key to kitchen design. Designers have relied on it for years. This setup links the main work spots in the kitchen—where you wash, cook, and store food—in a triangle shape. It’s pretty straightforward: by putting these three areas close to each other, you cut down on extra steps and boost your kitchen’s usefulness.
In a good work triangle, each side should measure between 4 and 9 feet, with the total distance around the triangle falling between 12 and 26 feet. This setup ensures you stay close to everything you need, whether you’re getting ingredients ready, cooking, or cleaning up after a meal. You can apply the work triangle to different kitchen layouts, which makes it a key idea in kitchen design.
Why Designers Love It: The work triangle’s effectiveness turns cooking from a task into a smooth, fun activity. It’s useful in busy kitchens where several people might cook at once.
2. Open-Concept Layout: Seamlessly Integrating Cooking and Living Spaces

The open-concept kitchen stands out as a key feature of modern design tearing down walls—both in reality and to build a more linked and roomy living space. In an open-concept plan, the kitchen blends with the living room or dining space letting family and friends interact.
This setup works great for people who like to host, as it lets the cook chat with guests while making food. It also makes the area feel bigger and more welcoming, with sunlight moving between the kitchen and nearby spaces. Open-concept kitchens often have big islands or peninsulas that work as both a prep area and a casual eating spot boosting the social side of the kitchen.
Why Designers Love It: Kitchens without walls bring people together making them ideal for families and folks who like to throw parties. The open space also gives you more options to arrange furniture and decorate as you please.
3. Galley Kitchen for Narrow Spaces: Maximizing Functionality in Tight Quarters

The galley kitchen gets its name from the tiny kitchens you find on ships. It’s a layout that makes the most of small or narrow spaces. You’ll see two countertops facing each other with a path between them, so you can easily move from one side to the other as you cook.
This setup is great to use every bit of space giving you plenty of room to work and store things while keeping everything close at hand. In a galley kitchen, it’s key to think about the work triangle making sure you can get to the sink, stove, and fridge. To make the space feel bigger, designers often tell people to use light colors shiny surfaces, and simple cabinets.
Why Designers Love It: Kitchen designers appreciate galley kitchens for their straight layout. These kitchens fit well in tight spaces. They offer a practical and tidy cooking space that looks good too.
4. L-Shaped Kitchen for Versatility: The Flexible Favorite for Any Space

The L-shaped kitchen has a versatile and popular layout that works well in small and large spaces. This layout has two countertops in an L-shape, with the sink, stove, and fridge placed along the two walls.
The L-shaped layout gives you lots of counter space to prep meals and lets you move between cooking areas. It also allows you to add an island or dining table in the middle turning the kitchen into a more social and multipurpose space. If you have an open floor plan, the L-shaped layout can blend with the living or dining areas next to it.
Why Designers Love It: The L-shaped kitchen adapts well and fits different room sizes and shapes. Homeowners who want a kitchen that works well and looks good often choose this layout.
5. U-Shaped Kitchen for Abundant Storage: Surround Yourself with Everything You Need

The U-shaped kitchen is a dream for those who need extra storage and counter space. This layout surrounds the cook on three sides with cabinets and countertops, offering maximum space for storage, meal prep, and cooking.
In a U-shaped kitchen, you can easily divide the space into different zones for cooking, cleaning, and prepping. The key to a successful U-shaped layout is ensuring that there’s enough space between the countertops to avoid a cramped feel. This layout works particularly well in larger kitchens, but it can also be adapted to smaller spaces by using lighter colors and reflective materials to open up the area.
Why Designers Love It: The U-shaped layout provides an abundance of storage and counter space, making it ideal for avid cooks who need room to spread out and stay organized.
6. Island-Centric Design: The Heart of the Modern Kitchen

Adding an island to your kitchen can transform the space into a multifunctional hub. An island provides additional counter space for meal prep, extra storage, and even seating for casual dining or entertaining. In larger kitchens, a well-placed island can serve as the focal point, bringing together the design elements of the room.
Islands come in various shapes and sizes, and they can be customized to fit the needs of your kitchen. Some islands feature built-in appliances, such as a cooktop or sink, while others are designed purely for extra workspace and storage. The key is to ensure that the island is proportionate to the size of your kitchen and doesn’t obstruct the flow of movement.
Why Designers Love It: An island-centric design enhances both the functionality and social aspects of the kitchen, making it a gathering spot for family and friends.
7. Peninsula Kitchen Layout: The Space-Saving Alternative to an Island

A peninsula layout is similar to an island but attached to a wall or cabinet, creating a defined space within an open floor plan. This layout is great for smaller kitchens that can’t accommodate a full island but still need extra counter space and storage.
The peninsula can serve multiple purposes: it can be used for meal prep, as a casual dining area, or even as a buffet station during gatherings. In open-concept homes, the peninsula helps delineate the kitchen from the adjoining living or dining areas, providing a sense of separation without the need for walls.
Why Designers Love It: The peninsula layout offers the benefits of an island without taking up as much space, making it a practical choice for smaller kitchens.
8. One-Wall Kitchen for Simplicity: The Ultimate Space-Saver

The one-wall kitchen, also known as the Pullman kitchen, is a minimalist design where all appliances, cabinets, and countertops are aligned along a single wall. This layout is a great solution for studio apartments, lofts, or any small space where efficiency is key.
By keeping everything in one line, the one-wall kitchen saves space and creates a streamlined, uncluttered look. To enhance functionality, upper cabinets can be extended to the ceiling, and a compact island or dining table can be added for additional workspace and seating.
Why Designers Love It: The one-wall kitchen is the ultimate space-saver, offering a clean and modern look while keeping everything you need within easy reach.
9. G-Shaped Kitchen for a Connected Flow: Expand Your U-Shaped Layout

The G-shaped kitchen is an extension of the U-shaped layout, with an added peninsula that creates a connected flow of cabinets and countertops. This layout is ideal for larger kitchens or for those who need extra storage and prep space.
The G-shaped layout offers the same benefits as the U-shape, with the added advantage of the peninsula, which can be used as a breakfast bar, additional workspace, or a spot for guests to gather. This layout works well in open floor plans, as it creates a natural boundary between the kitchen and adjoining areas.
Why Designers Love It: The G-shaped kitchen provides a connected and cohesive space, with plenty of room for storage, cooking, and socializing.
10. Double Island Layout for Large Kitchens: Luxury Meets Functionality

In larger kitchens, a double island layout can be both luxurious and practical. Having two islands allows you to separate the cooking and prep areas from the dining and entertaining spaces, making the kitchen more organized and efficient.
One island can be dedicated to meal prep, with a cooktop or sink, while the other can serve as a dining area or bar for guests. This layout is perfect for those who love to entertain, as it provides ample space for socializing without interrupting the cooking process. Double islands also offer the opportunity to play with different materials and finishes, creating a visually stunning kitchen.
Why Designers Love It: The double island layout is the epitome of luxury, offering both functionality and a striking visual impact in large kitchens.
11. Zone Design for Maximum Efficiency: Organize Your Kitchen Like a Pro

The zone design concept divides the kitchen into specific areas for cooking, prepping, cleaning, and storage, creating a highly organized and efficient workspace. Each zone is tailored to its specific function, with the necessary tools, appliances, and storage close at hand.
For example, the cooking zone might include the stove, oven, and nearby cabinets for pots and pans, while the cleaning zone would have the sink, dishwasher, and storage for cleaning supplies. This layout is ideal for those who want a highly organized kitchen that’s easy to navigate and reduces the time spent searching for items.
Why Designers Love It: Zone design optimizes efficiency and organization, making the kitchen a more productive and enjoyable space to work in.
12. Transitional Kitchen Layout: Blending the Best of Traditional and Modern

A transitional kitchen design blends elements from both traditional and modern styles, creating a balanced and timeless look. This layout often incorporates a mix of materials, such as wood and stainless steel, and combines classic elements like shaker cabinets with sleek, modern appliances.
The transitional layout is versatile and can be adapted to various kitchen sizes and shapes. It allows homeowners to create a space that feels both familiar and contemporary, with a focus on functionality and aesthetics. Whether you prefer a more traditional or modern look, a transitional kitchen can offer the best of both worlds.
Why Designers Love It: The transitional kitchen is adaptable and timeless, offering a perfect blend of traditional charm and modern functionality.
Selecting the right kitchen layout is crucial for creating a space that’s both functional and aesthetically pleasing. Whether you prefer the classic efficiency of the work triangle, the social atmosphere of an open-concept kitchen, or the abundant storage of a U-shaped design, these 12 layouts are tried-and-true options that interior designers always recommend. By choosing a layout that fits your space and lifestyle, you can create a kitchen that’s not just a place to cook, but the heart of your home.







